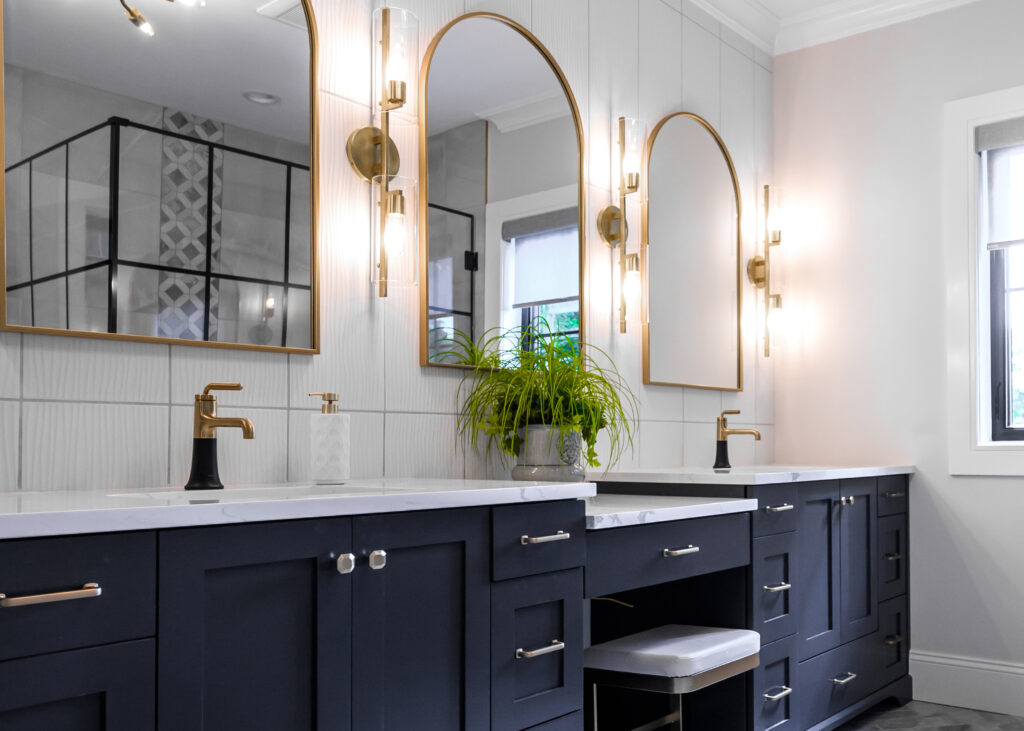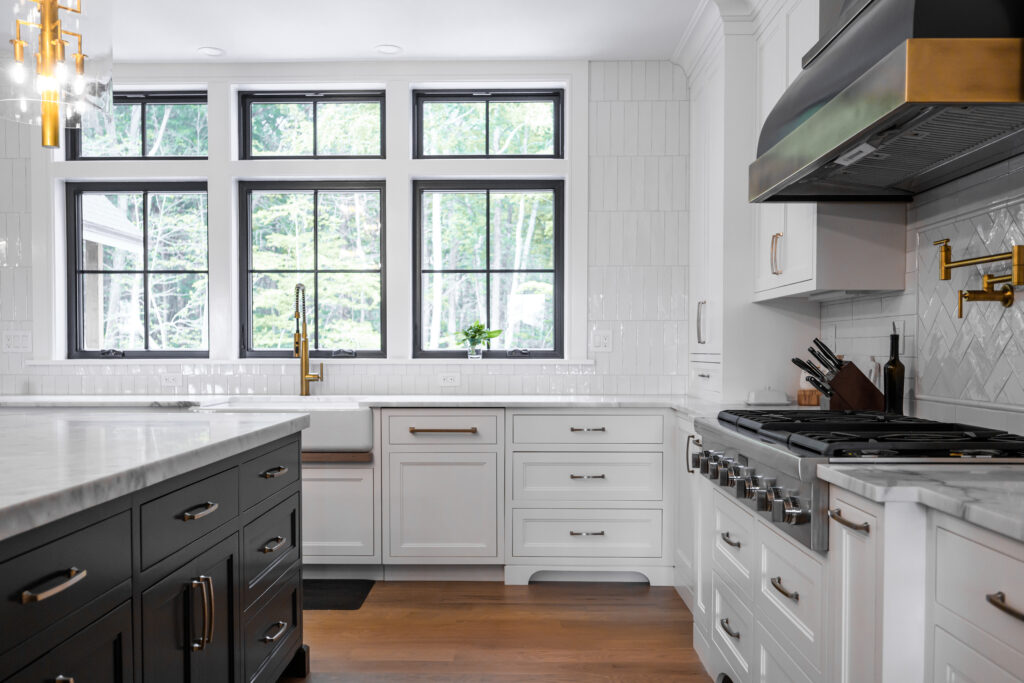Our mission is to create designs that bring joy to each individual. No matter where your home is located, we are here to help create positivity across your home!
Design Process
Step 1:
Free Consultation – During this session, we will discuss your ideas, preferences, and requirements for your dream design
Step 2:
Measurements – We will work off of architect’s drawings or have your space professionally measured
Step 3:
Floor plan, elevations, and renderings – We will create a 3D rendering of your floor plan to help you visualize your space as well as see if there needs to be any changes
Step 4:
Cabinetry ordering & scheduling – We will order and place a date on when the physical building will start to begin
Step 5:
Installation if needed – We can have all of the cabinetry and design elements installated to complete your dream design!
The Full-Service Design Process
1.
Free Consultation
During this session, we will discuss your ideas, preferences, and requirements for your dream design
2.
Measurements
We will work off of architect’s drawings or have your space professionally measured
3.
Floorplan, Elevations and Renderings
We will create a 3D rendering of your floor plan to help you visualize your space as well as see if there needs to be any changes
4.
Cabinetry Ordering & Scheduling
We will order and place a date on when the physical building will start to begin
5.
Installation, If Needed
We can have all of the cabinetry and design elements installated to complete your dream design
6.
Enjoy!
Enjoy your beautiful new designs as they are officially brought to life.
Virtual Design Consultation
The Virtual Design Consultation Process
1 Decide
Decide how much time you need and which consultation best fits your needs.
2 Choose & Checkout
Choose which consultation works best for you and check out here.
3 Schedule
Within checkout, you will be asked to set up a time to meet with Sarah using our electronic scheduler.
Frequently Asked Questions

Recent Projects
Explore our gallery full of recent projects designed by Bespoke Cabinetry and Design


How We Work
Learn how our smooth process allows our customers to feel calm and heard throughout the design.